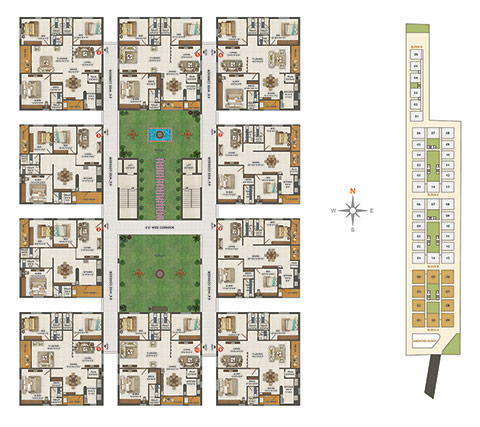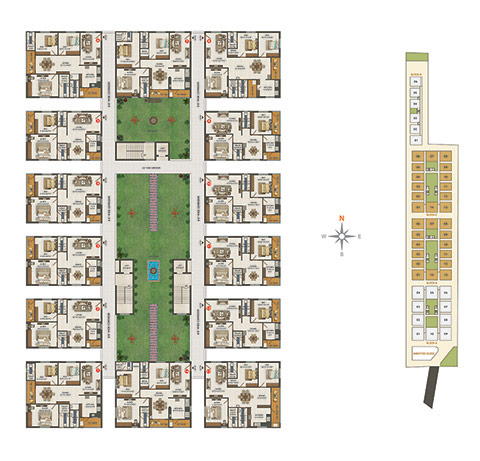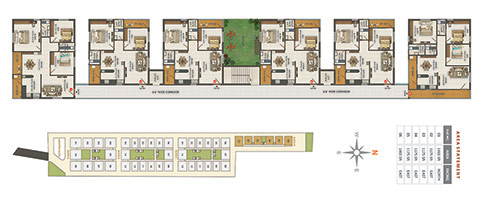
The future is here... Get in Touch
Where luxury meets class and comfort
Download brochure
Come home to witness the development of Vijayawada as the most developed and beautifully crafted city in the state of Andhra Pradesh.
Northface Holdings believes in adding quality to the art & technology of building homes. Since its inception in 2012, Northface Holdings has become another name for smarter homes. Rich construction experience of the US-based architects makes Northface Grandeur built for luxury and comfort. With zero compromise on quality, we blend class and grandeur to deliver the ultimate living experience.



Area: 1725 sft, Facing: East
Area: 1725 sft, Facing: West
Area: 2030 sft, Facing: East
Area: 2030 sft, Facing: West
Area: 1205 sft, Facing: East
Area: 1205 sft, Facing: West
Area: 1615 sft, Facing: East
Area: 1615 sft, Facing: West
Stressful day at the office? A swim on the terrace pool is all you need. Experience the thrill of swimming on the terrace swimming pool and enjoy the view of a lifetime. Northface Grandeur’s thoughtfully-built clubhouse offers a great place for social connectivity, digital detox, sports and games, enclave for kitty parties and gala time; or just a day at the gym to stay fit and healthy.
Whether it is recreation or relaxation, clubhouse offers a variety of activities to rejuvenate your energies and revitalize your senses. Visually appealing gardens and landscaping for access to ventilation and fresh air. Sit outs, walking/jogging tracks and play area for kids - Grandeur comes with a vibrant and joyful environment. Exclusive clubhouse featuring a terrace pool, designed for those moments of relaxation of the inner self is a visual treat at Northface Grandeur.
RCC framed structure with cellar, stilt, ground+4 floors
MAIN DOOR: Aesthetically designed Teak wood frame and shutter with polish and good quality hardware
UPVC windows or anodized powder coated high quality aluminium windows of best quality with glass panel of reputed brand. Three tracks with provision for mosquito mesh
Panchayat water provision or supply of bore well water with water softeners through overhead tanks
1 Car parking space provided for each apartment
A/C lounge with furniture, TV and intercom at stilt parking. (Waiting area for guests)
Granite edge with big size stainless steel sink. 2' Glazed tiled dado above kitchen platform
600 x 1200mm or 800 x 800mm size double charged vitrified tiles for living, dining and bedrooms areas
INTERIOR: Two coats of premium emulsion paint over putty finished surface
EXTERIOR: Texture finish and weather-proof emulsion paints
3-Phase supply with individual meters, miniature circuit breakers (MCB) for each distribution board, concealed copper wiring of best brands, power outlets for air-conditioners in all bedrooms, power outlets for geysers in all bathrooms, power plugs for cooking range, chimney, refrigerator, microwave oven, water purifier, mixer/grinder in kitchen, washing machine in the specified utility areas. Provision for cable TV, intercom and telephone systems and switches
A/C banquet hall with ceiling, gymnasium, ladies space, swimming pool, children play area and landscaping in tot-lots and STP.
Designer tiles for flooring, glazed ceramic tiles dado up to 7ft height in toilets of reputed brand. Sanitary ware of reputed make. Suite commode for master bedroom, hot & cold diverter, shower of good quality for master bedrooms
Generator back-up for bore well, common area lighting and 1 KVA capacity for each flat
8 Passenger capacity with standby generator of good quality
Solar fencing, surveillance cameras will be provided for common areas
Drivers' waiting area with washrooms at stilt parking
Subscribe to our mailing list to receive news about our ventures directly into your Inbox.